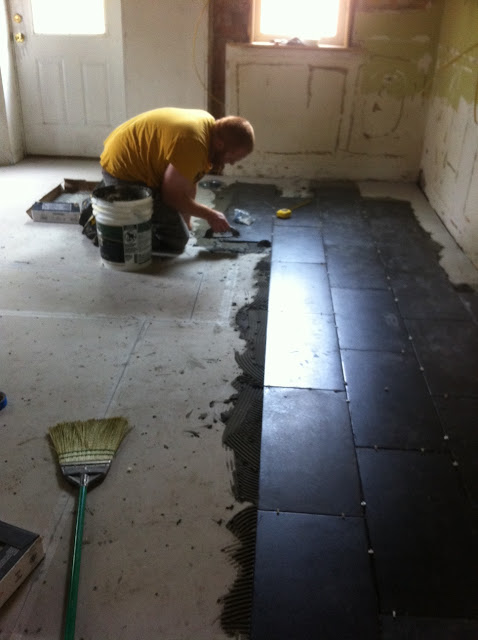Sorry for the delay in posts everyone. Things have been a bit busy lately. We finally finished the kitchen tile....
Travis from Arc Blu Electric did an awesome job saving the ceiling wallpaper when he cut through the ceiling in the dining room for the new overhead light that will go above the dining room table.....
We met with Out of the Woods to go over some pre-final decisions with the kitchen cabinets.....here's an example of the antique black rough edge granite counter tops that we're going with.....(our cabinets will be white though)
Les and PJ started chiseling the plaster off of the chimney in the master bathroom so we can have exposed brick behind the pedestal sink........
And then at the beginning of this week I had to have arthroscopic knee surgery to remove lots of torn cartilage! This was an unexpected surgery and really throws a wrench in a couple things, but ultimately I should be in a lot less pain in the long run. So there you have it....thats a re-cap of the last two weeks. We hope to have more pictures up soon. Thanks!























































